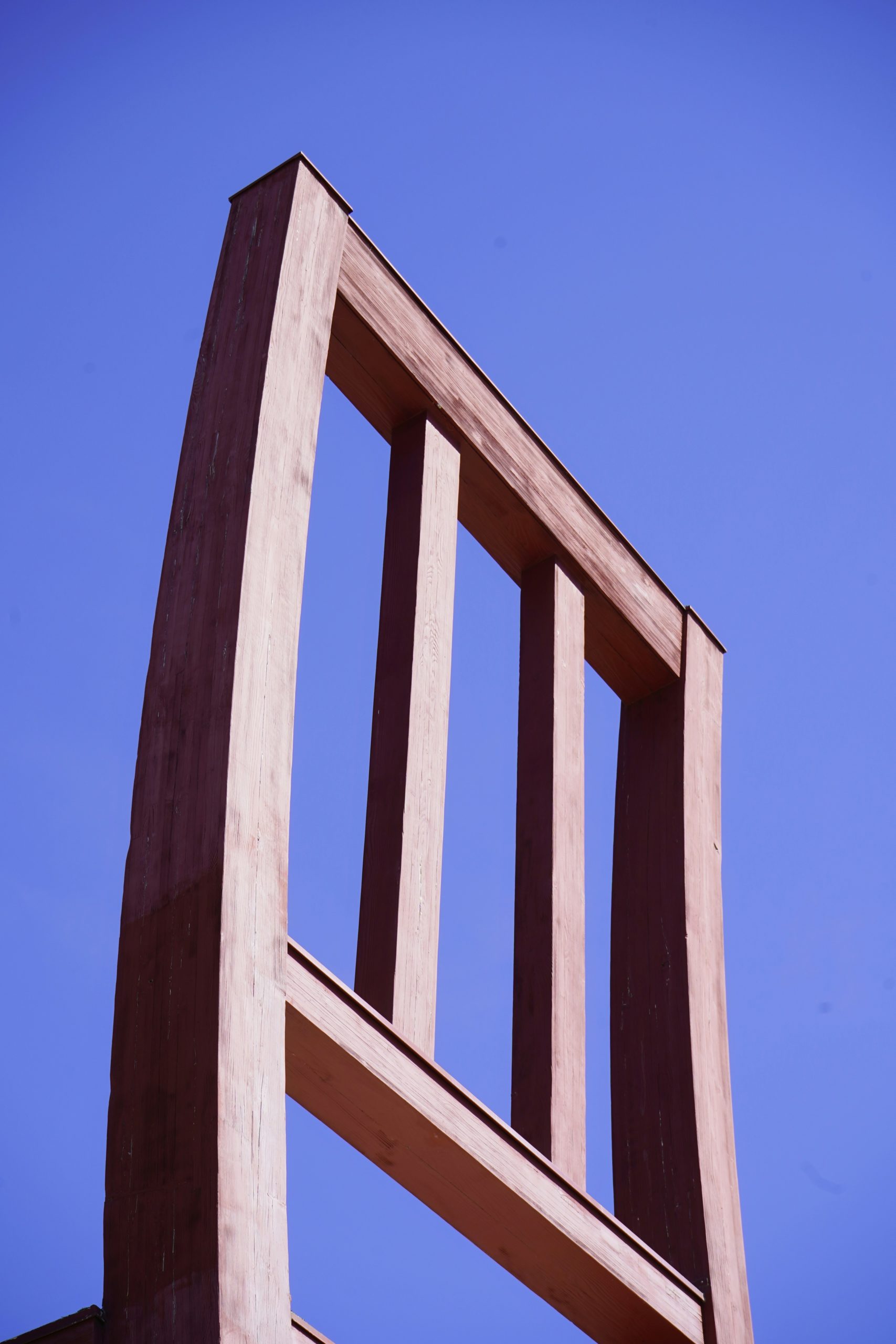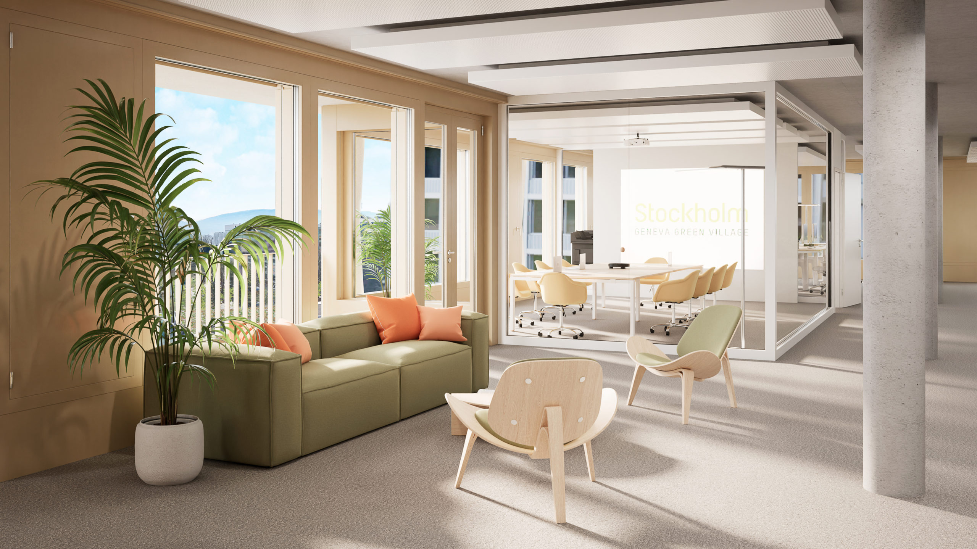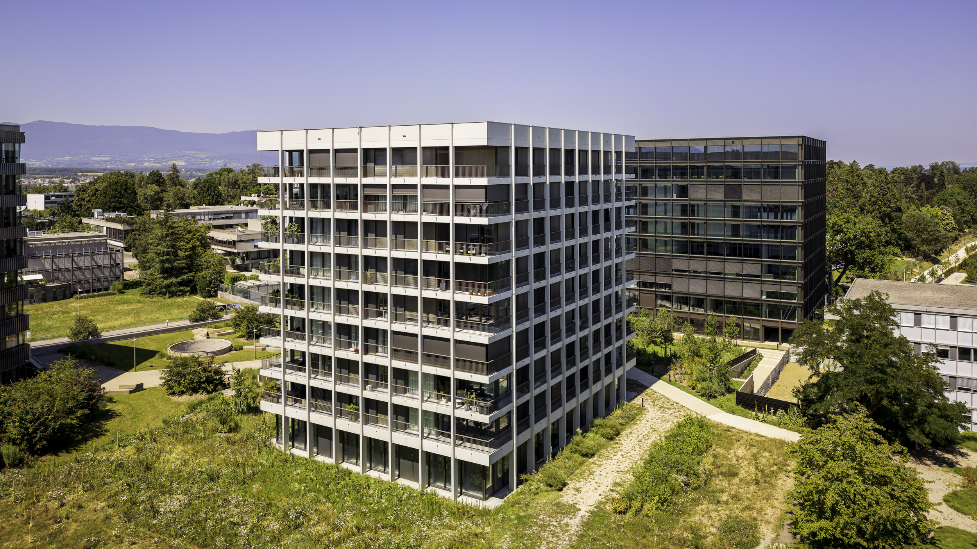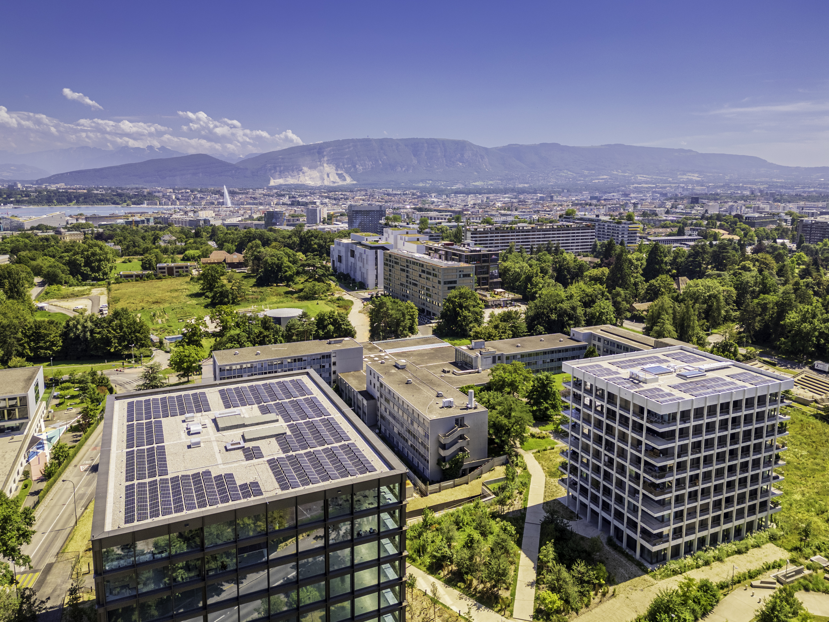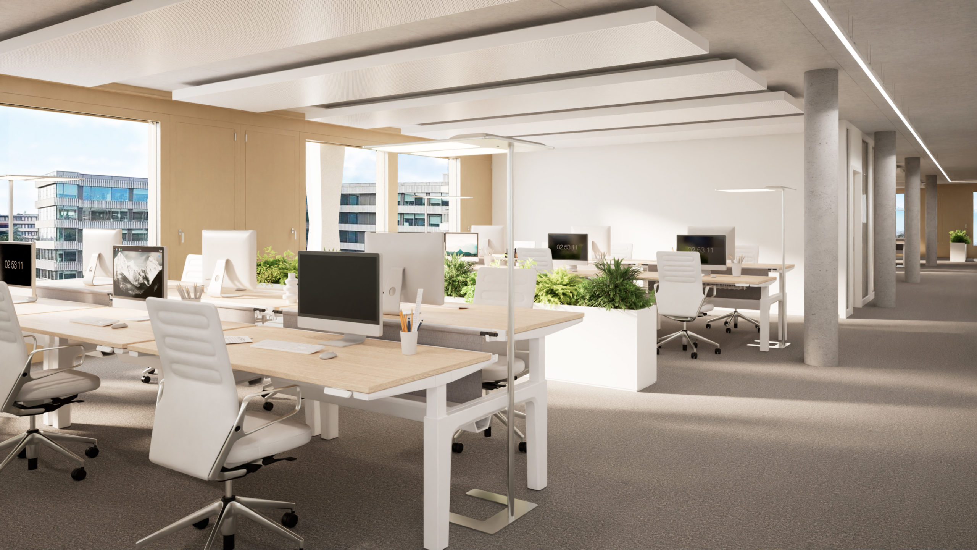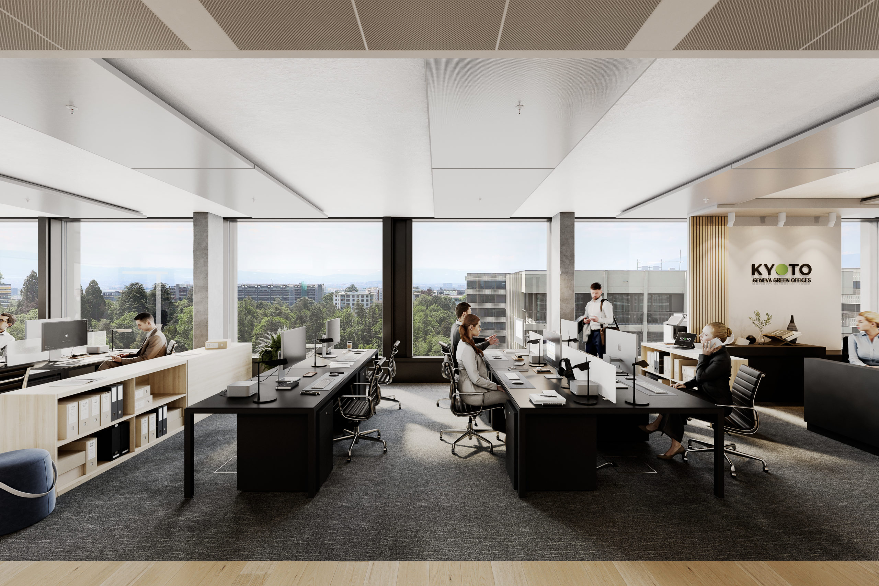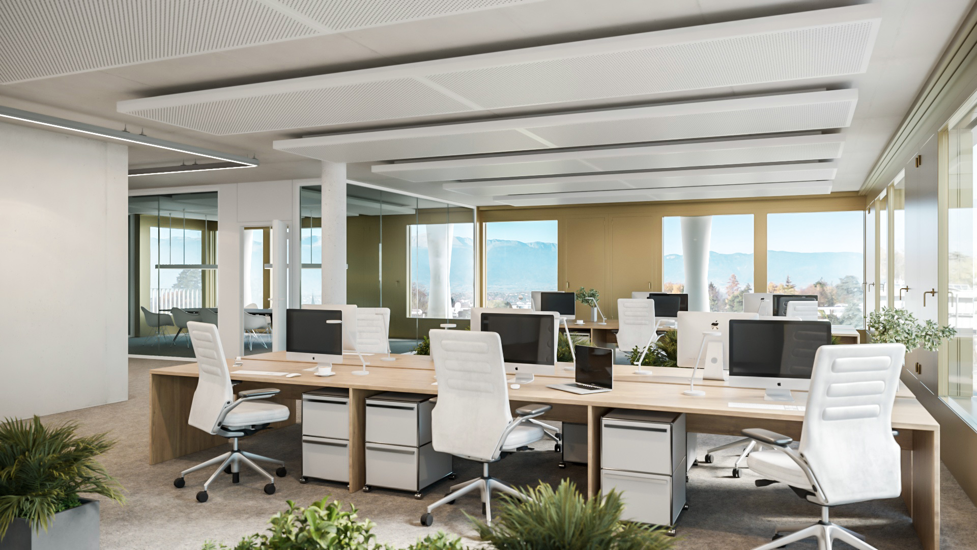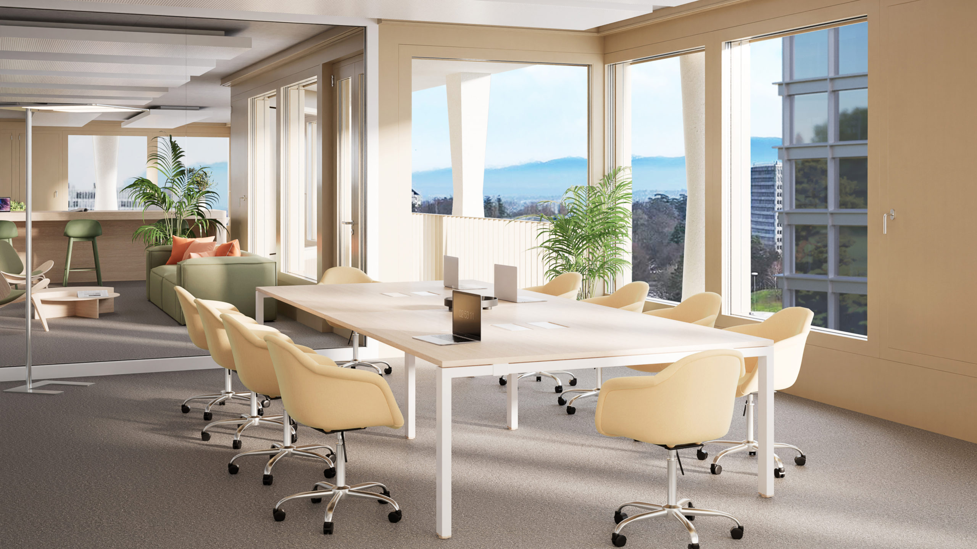A green village in the heart of the city
Green Village consists of six new buildings dedicated to administrative activities, housing, and hospitality, and set around the Ecumenical Centre, the historical headquarters of the World Council of Churches.
The development’s residential design establishes a network of vast and permeable green spaces whose continuity and diversity meet the dual need for public accessibility and more private ownership.
The development’s environmental quality lies in the compactness of its volumes, freeing up a maximum amount of green spaces. The quarter’s unitary forms and recognisable identity are ensured by homogeneous materials being used throughout, in different scales.
Green Village has two main squares – one with a direct access to the Route des Morillons, and another one located in front of the Ecumenical Centre.
This way of designing space gives this neighbourhood a unique village feeling.
Green Village in pictures
A harmonious living and working environment
Creating a harmonious living and working environment lies at the heart of Green Village’s objectives. In the heart of a green haven, urbanity and tranquillity coexist in complete serenity.
Architecture should serve to improve life. At Green Village, pedestrian trails, bikes, and the ability to easily meet up with colleagues, friends, or neighbours in dedicated spaces make for a healthy, privileged lifestyle.
Green Village is designed by the Geneva architectural firm, LRS Architectes, with specific buildings by group8 and dl-a. The buildings are subtly positioned, in a balanced way, forming an aesthetic whole.
The very well-maintained landscaping and lush vegetation of the public spaces invite social interaction and strengthen the sense of being part of a village.
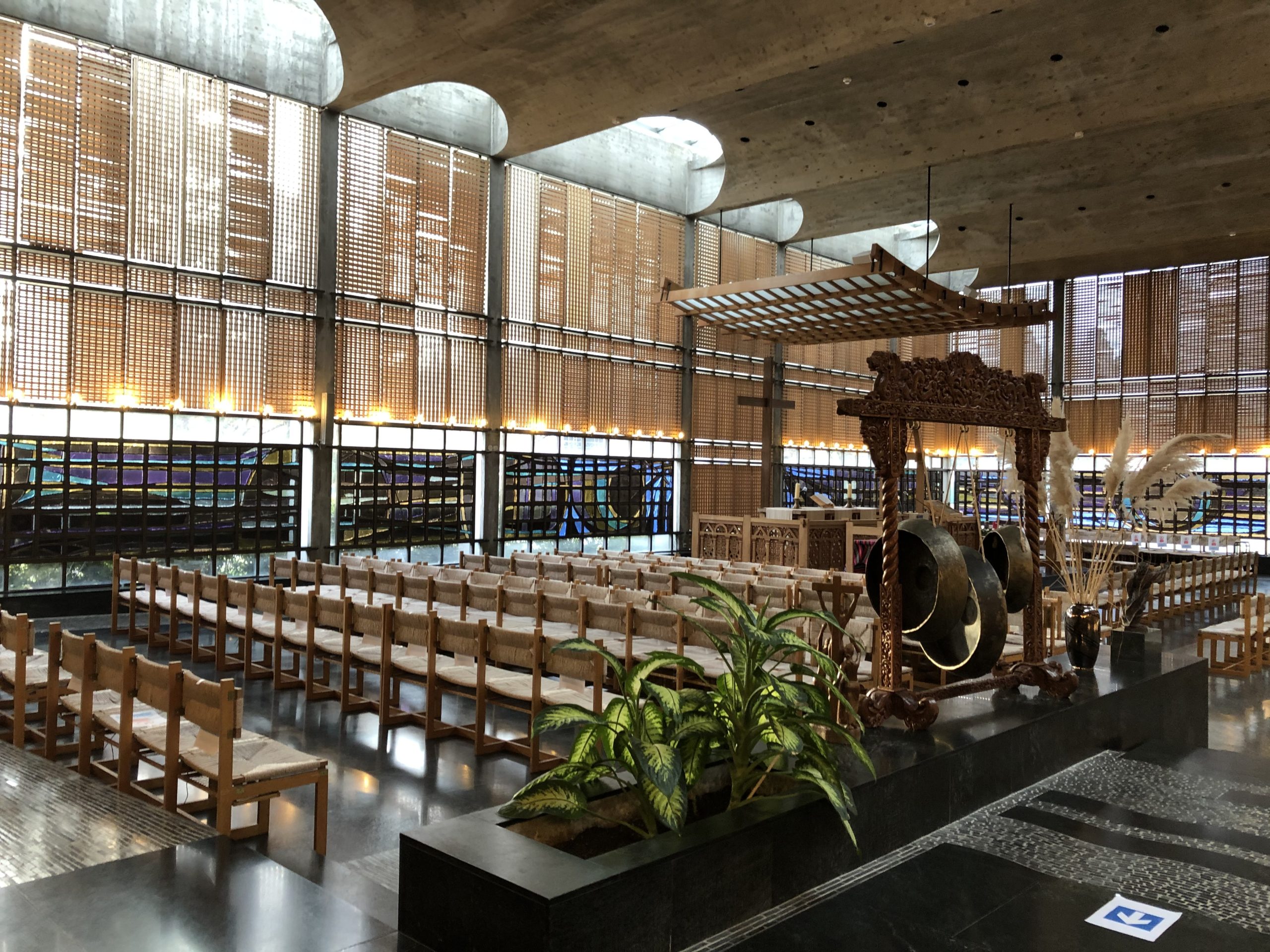
Culture & Heritage
The current buildings house the Ecumenical Centre and the headquarters of the World Council of Churches. They were built in the 1960s by the renowned Geneva architects, the Honnegger brothers.
The central building houses the chapel designed by Danish architect, Svend Erik Møller, as well as the conference centre. On recommendation of the Monuments and Sites Service, and to ensure their protection, the Canton of Geneva formally listed both the building and the garden (designed by landscape architect, Walter Brugger). The two will be renovated to preserve their architectural and visionary qualities.
Green Village retains the site’s original character by recalling the original orientation of the wings facing the central building, as well as highlighting the landscaping vision at the time this so-called “international” area was developed.
With these qualities, this site which boasts a rich history aspires to a future that perpetuates these cultural and ecological elements.
